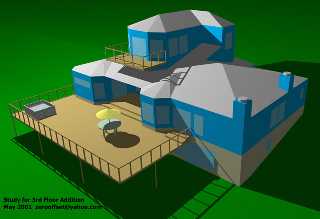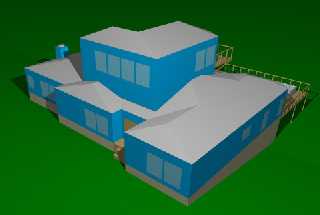|
 |
As Dan suspected, I was missing something. His macro appears to work
flawlessly as far as I can tell. I thought I remembered that a camera inside
a plane would be blocked, but that isn't true. I did a quick test and when I
flipped the plane (resulting in the camera inside), I didn't see the
expected blocked-view and thought the normal calculation was wrong. Had I
simply gotten off my butt and tried the CSG that I was really after in the
first place, I would have saved myself a lot of time (Dan too).
Anyway, the attached image is my house, accurate to roughly the inch or so,
with a few minor exceptions like the front porch/steps. We have been
planning to add a third-floor room and I wanted to kick around some ideas.
The image is therefore not "artistic" but more along the lines of an
architectural rendering. Having POV for this was immensely valuable -- we
significantly changed the design four times, and it helped me work out some
problems with this final design. For instance, the small wedge off the roof
peak will be empty space, but is required to avoid creating a water-trap.
The macro saved me huge amounts of time. All of the roof cuts are very
precise, and I went back and re-did the angle cuts on the bay-window areas
using his macro, too -- it just seemed much cleaner than the rotated box
CSGs I was using. The smaller image is the front of the house -- lots of
planes there, too. In total, I used the macro 43 times in this model (the
roof uses 36 planes)!
I am now of the opinion that the POV language would benefit greatly from the
addition of four-point-planes. Some of these would have been practically
impossible for me to calculate manually, such as the side-front cuts off the
bay window. However, using Dan's macro and a quick sketch on paper, it only
took about 30 seconds. Clearly I consider this macro a "keeper"...
--j.
Post a reply to this message
Attachments:
Download 'House.jpg' (55 KB)
Download 'HouseFront.jpg' (27 KB)
Preview of image 'House.jpg'

Preview of image 'HouseFront.jpg'

|
 |




![]()